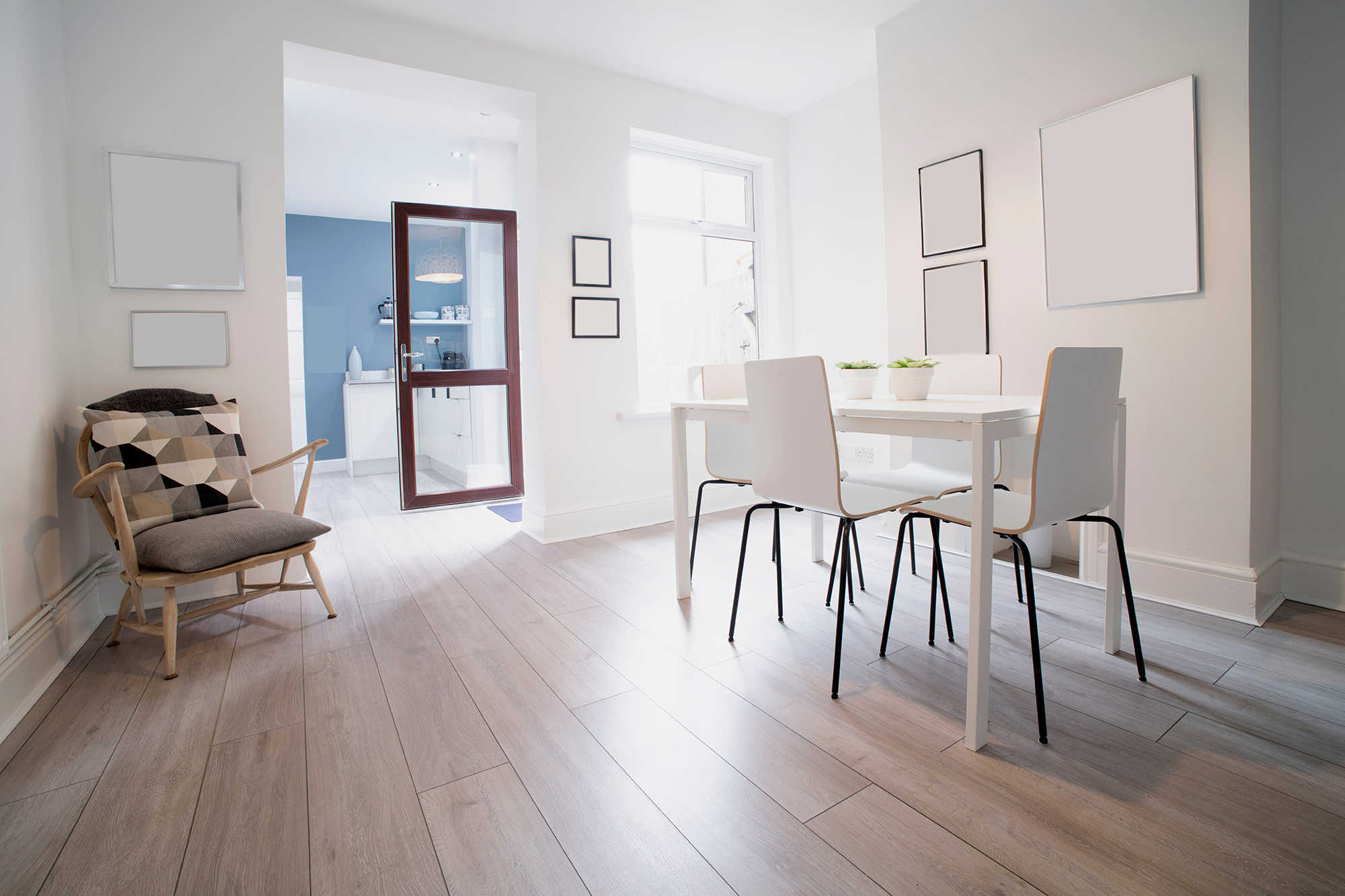Fast-track Fit-out of UWE Glenside Campus Foodhall The Hub
Glenside, with its roots dating as far back as 1844 and then known as St. Peter’s Hospital, is the University of the West of England’s health, nursing and midwifery campus located at Blackberry Hill in Stapleton, Bristol, and the home of the Faculty of Health and Applied Sciences.

Having previously completed refurbishment projects to restore Glenside’s historic clock tower and numerous contracts for fire-stopping and external decorating, we were invited by the university’s estates and facilities department to competitively tender as the principal contractor to upgrade the campuses’ foodhall in Block H to the designs produced by architect’s, Roberts Limbrick.
What the client wanted
With The Hub being Glenside’s main foodhall and a central meeting place in the heart of the campus for university students, UWE staff and visitors, the facilities required modernising to better support its demand from the hustle and bustle of university life.
How we helped
The Hub needed to be fully operational on Mondays to Fridays, so we scheduled construction activities for the weekends and engineered every phase in time for opening each Monday. This meant fast-tracking construction activities with the utmost precision and cleaning and clearing the site afterwards to remove all trace of our activities except for the newly completed work we left behind.
We resourced the project with our own qualified multi-skilled carpenters, plumbers and decorators and subcontracted flooring and electrical works for new feature lighting, signage and power, under the leadership of our site management team. We also carefully removed the existing facilities to a phased programme and got to work on those areas straight after as first and second-phase fixes. This included fitting new servery to the front of house and modernising the three-themed food counters back of house using tiles in an oak effect, ivory stone and gloss, complete with medium grey matte decorations and a grey sage green Farrow & Ball paint for a modern look in keeping with the beautiful features of the space.
Teamed with artificial greenery, large metal lettering and illuminated signage, The Hub is a modern, comfortable and efficient space to quickly purchase and enjoy a range of culinary dishes.






